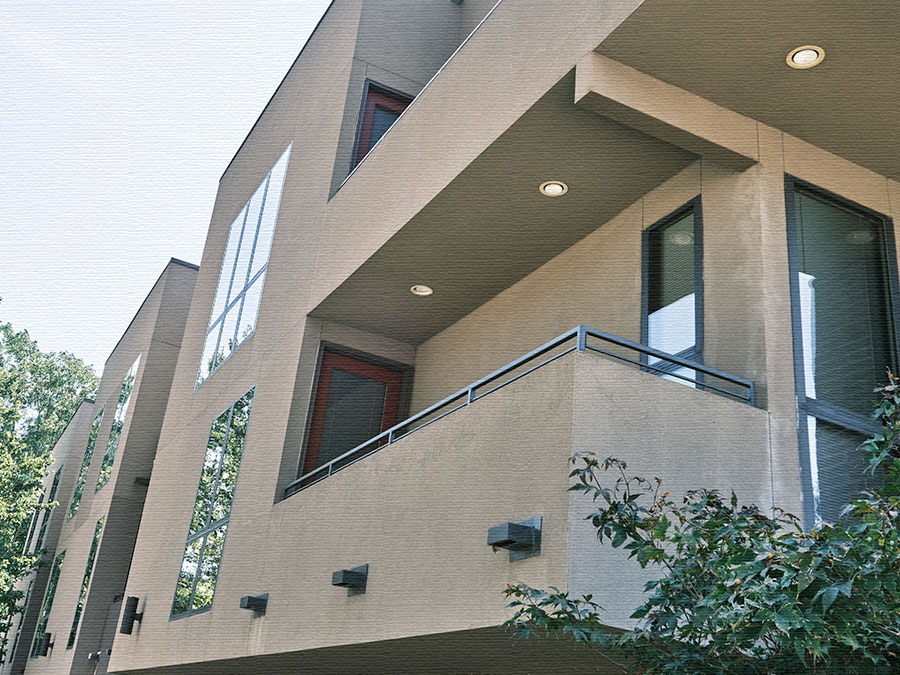 Prof. Rodger A. Randle
Prof. Rodger A. Randle
of Single-Family Homes
One of the characteristics we find in the older neighborhoods is the presence of low rise apartment buildings, often built on a plot just the width of a single house.
These apartment buildings explain a key element in why the neighborhood/village model function successfully for so long in many parts of older Tulsa.
These buildings are still widely present in older neighborhoods. They were built mostly before World War II, but some can be found that were built in the 1950s and 1960s. In the case of post-World War II apartments, provision was often made for parking, usually in an area behind the buildings in neighborhoods where there was alley access (something typical in early Tulsa). The post-World War II apartments were frequently two lots wide instead of the one lot width of earlier structures. Having parking in the rear of the apartments meant that the single-family neighborhood feel was maintained.
The apartment buildings generally were built to replace an existing single-family house. Generally this was not a wide space, but in the case of apartments built on land occupied by early day mansions, this could be quite a large area.
There was a mutually beneficial relationship between the apartment buildings and the residential neighborhoods where they were located. The scale of the apartment buildings meant that the tranquil neighborhood residential environment was maintain, but the apartment buildings gave density to the neighborhood that supported stores and services and public transportation.
These apartment buildings tended to be very pleasant places to live. and were not in any way a blight on the neighborhoods where they were located. The occupants were frequently office workers or store clerks or schools teachers. The actual apartments themselves were small by today’s standards, of course, but they offered a nice quality of living at a reasonable price. (Many of the new and expensive apartments being opened in the downtown area of Tulsa today are often surprisingly small, so perhaps we are returning to an earlier style of living.)
The absence of zoning regulations made this kind of neighborhood mixed-use possible. Zoning was not introduced in Tulsa until the 1950s and zoning would have prevented this mixture of single family and multi-family residences in the same neighborhood. In fact, this is another example of how zoning was used to impose a car-based lifestyle on the city.

When I was growing up I had an aunt and uncle to whom I was very close that lived in a building that still stands near the courthouse, the Blair Apartments. It was built in the late 1920s and is five stories tall. It had amenities that made it superior to most neighborhood apartment buildings, including an elevator and a first floor lobby area. The building even had an early day intercom system (already an antique even when I was a child) that visitors could use to communicate from the building entrance to apartment residents. The front door of the building did not have a lock. In those days it was not considered necessary. Occupants of the building included office workers, small business owners, retired people, and mid-level professionals. Although the building still is in operation, all of the area around it has changed. A lot of the occupants today are young people, but when my aunt and uncle lived in the building I don’t remember any resident being less than middle aged.
The Sophian Plaza was built during the same period as the Blair, but it was built for a different economic class of residents. The Sophian Plaza was built to mimic fashionable high end apartment buildings in places like New York City, and one key distinction between it and the smaller apartment buildings of the period, including the Blair, is that the Sophian Plaza was built for car owners. The original Sophian Plaza construction included a garage. At the Blair, on the other hand, there were no parking places.


We can identify several stages in the life of the development of these neighborhood apartment buildings. The first, and primary, stage was in the 1920s and 1930s. This is when the buildings were built on existing house lots. A later wave after World War II and into the 1970s saw additional low rise apartments instructed in many of the same neighborhoods where the original buildings had been built, but the new construction tended to be larger, often using two lots instead of one. These buildings were built with the expectation that owners would have automobiles and so parking was provided. This worked especially well in old neighborhoods with allies because parking could be provided behind the buildings. On the street side the residential character of the neighborhood was maintained.


Today there new apartments being constructed of the same scale and type as the original ones from the 1920s and 1930s, but these newly built apartments play a very different role from the role of the original ones. The old neighborhood/village model allowed for a walkable lifestyle, but that model has long been broken. For the residents of the new buildings a car will still be a necessity. (The new apartments will be discussed in an article in the “Present” section of the Car and the City project.)
 Prof. Rodger A. Randle
Prof. Rodger A. Randle